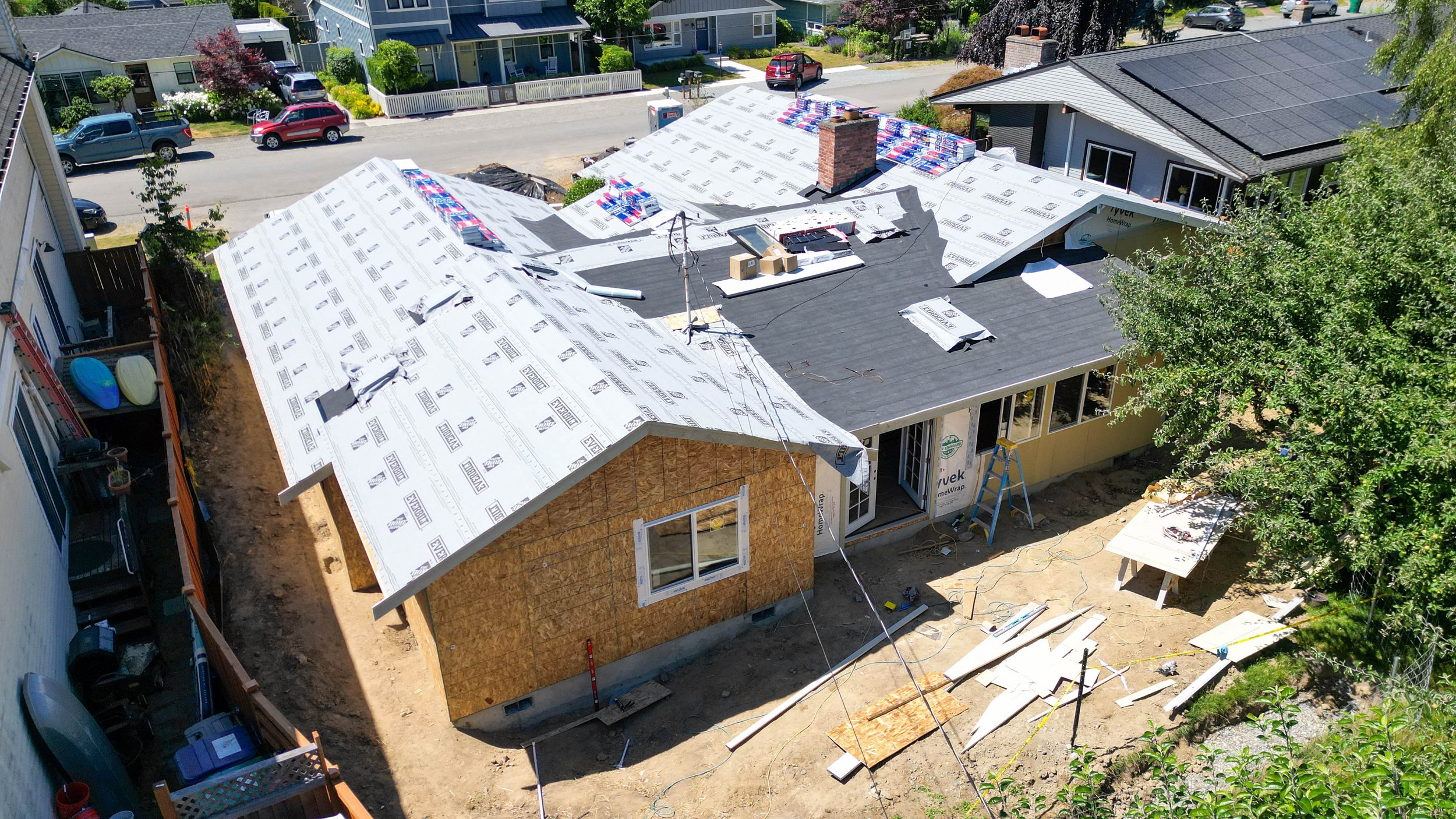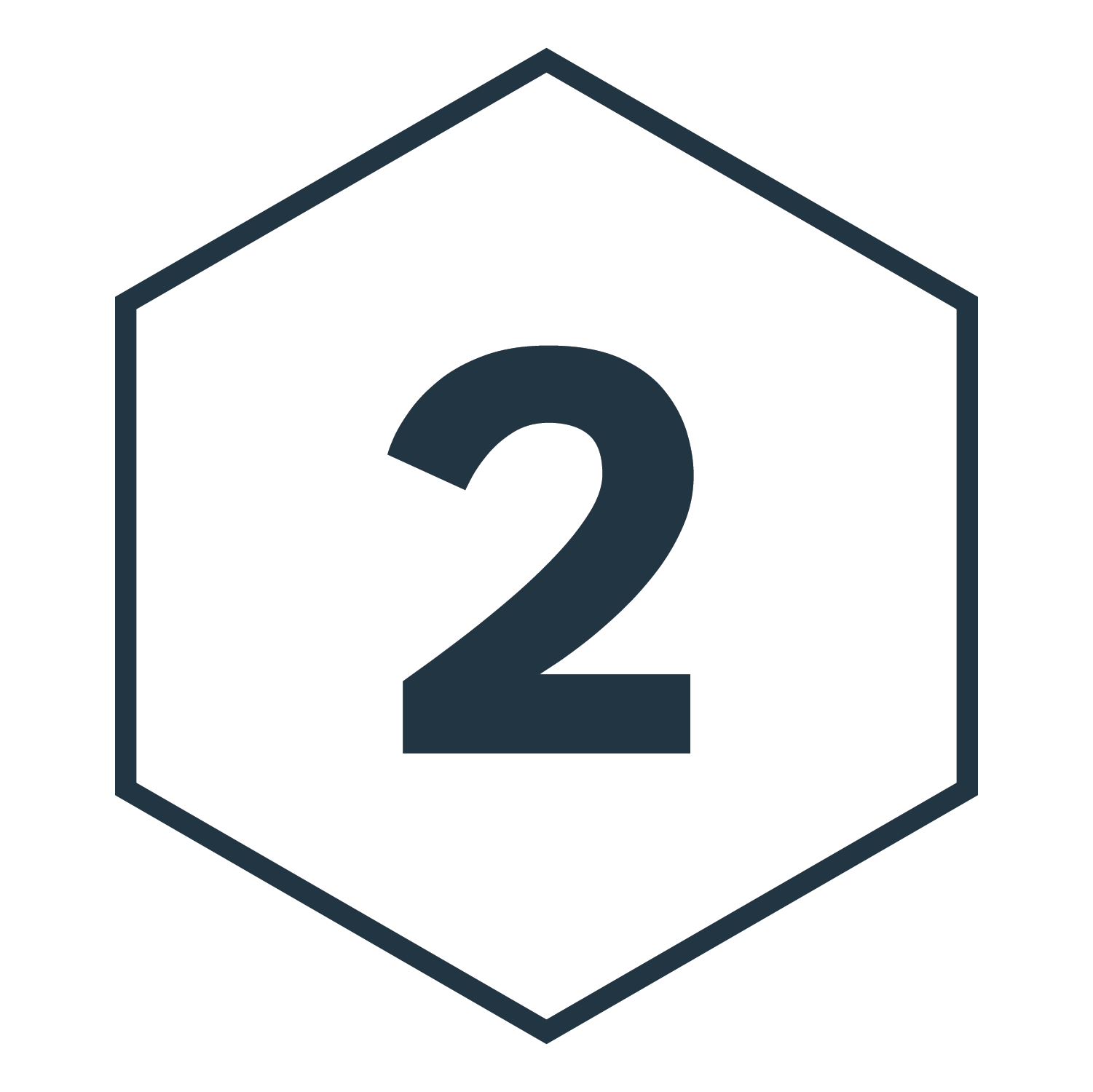
From Dream to Reality - Your Custom home, built to last!
EVERY DREAM HOME HAS A BEGINNING
Your home’s exterior is the first impression, but more importantly, it should feel like you. Our exterior remodeling services are designed to help you personalize your space, improve comfort, and create an outdoor environment that fits your lifestyle. We’re proud to serve homeowners across the Greater Seattle Area.

“ Eastside Builders Group took over my 4,000 sq. ft. custom home project in mid-July, tackling multiple challenges from the start. They fixed my broken foundation, built a retaining wall for a 10ft slope, and completed the structure in just 3.5 months--a remarkable milestone! Despite unanticipated circumstances, including over half a million power outages causing some delays, we moved into our beautiful home, truly making this a dream come true. ”
Homeowner - Shiva N.





Frequently Asked Questions About New Builds
-
We are here to build the home of your dreams! Whether you want a modern design, a traditional layout, or something unique, our design-build team brings your vision to life.
-
Depends project to project! Most new builds take 8-12 months from start to finish, depending on size, design complexity, and permitting requirements. We provide a clear project timeline so you know what to expect.
-
Yes! Our team manages the entire permitting and inspection process, ensuring your home meets all local codes and regulations.
-
We recommend finalizing most details during the design phase, but some adjustments can be made along the way. Our team will guide you through what’s possible without delaying the project.
-
Nope! With our design-build process, everything is under one roof. From architecture and design to construction and finishing, we handle it all, streamlining communication and avoiding costly delays.
-
Costs vary based on size, materials, and customization. We provide a detailed estimate and transparent budget breakdown during the design phase so you know exactly where your investment is going.
-
Yes! Our in-house design team works with you to select finishes, layouts, and details that fit your vision, ensuring a home that’s both functional and beautiful.
We Offer New Home Construction in…
11447 120th Ave NE, Unit 300, Kirkland, WA 98033
Visits By Appointment Only
CONSTRUCTION PROCESS
From Vision to Reality
At Eastside Builders Group, we believe the best homes start with a thoughtful process. Whether you’re building something new or transforming your current space, here’s how we bring your project to life, on time, on budget, and in line with your goals.
Your new home construction journey begins with a 30-minute personal consultation with our designer. We take the time to understand your vision, lifestyle, and design preferences—whether you’re building a modern custom home, a farmhouse-style residence, or a luxury estate. Following this, we’ll schedule a session with our measuring team to conduct a 3D site scan and analysis, ensuring precise measurements and data for the next steps in your custom home build.
Consultation
Mood Boards & 2D Space Plans
Once we gather your site measurements and architectural details, we create custom mood boards for new construction that reflect your preferred style, materials, and finishes. We then develop 2D space plans to optimize the home’s layout for flow, function, and aesthetic appeal. All plans are uploaded to your personal dashboard for review, allowing you to visualize your dream home design before construction begins.
Once floor plans are finalized and submitted for permitting, we begin developing realistic 3D renderings of your new home. This stage allows you to see how architectural details, exterior finishes, and interior design elements will come together. While permits are in process, we refine design concepts, ensuring everything aligns with your budget and long-term goals for your custom home build.
3D Renderings
Presentation & Rough Material Selection
Once your 3D model and new construction material selections are ready, we’ll schedule an in-person presentation at our showroom. Your designer will walk you through flooring, cabinetry, countertop materials, roofing, siding, windows, doors, and lighting options to ensure every choice complements the overall design of your new home.
In this stage, we finalize fixtures, finishes, and equipment (FF&E) for your new construction project. This includes everything from kitchen and bathroom fixtures to flooring, hardware, paint colors, and custom millwork. These selections are uploaded to your personal dashboard for review and approval, with opportunities for additional showroom visits to see and feel materials in person.
Material Selection (FF&E)
Once permits are approved, our experienced project managers take charge of the home construction phase, overseeing everything from foundation work and framing to roofing, interior finishes, and final details. You’ll receive daily updates, and your designer will visit periodically to ensure all design specifications are met.
Construction
Final Walkthrough
When construction is complete, your designer, project manager, and operations lead will conduct a final walkthrough of your new home with you. Together, we’ll ensure every detail—from trim and paint finishes to fixture installation and cabinetry alignment—meets our highest quality standards before you move in.
LET’S WORK TOGETHER..
Interested in working together?
Fill out some info, and we will be in touch shortly!
We can't wait to hear from you!










