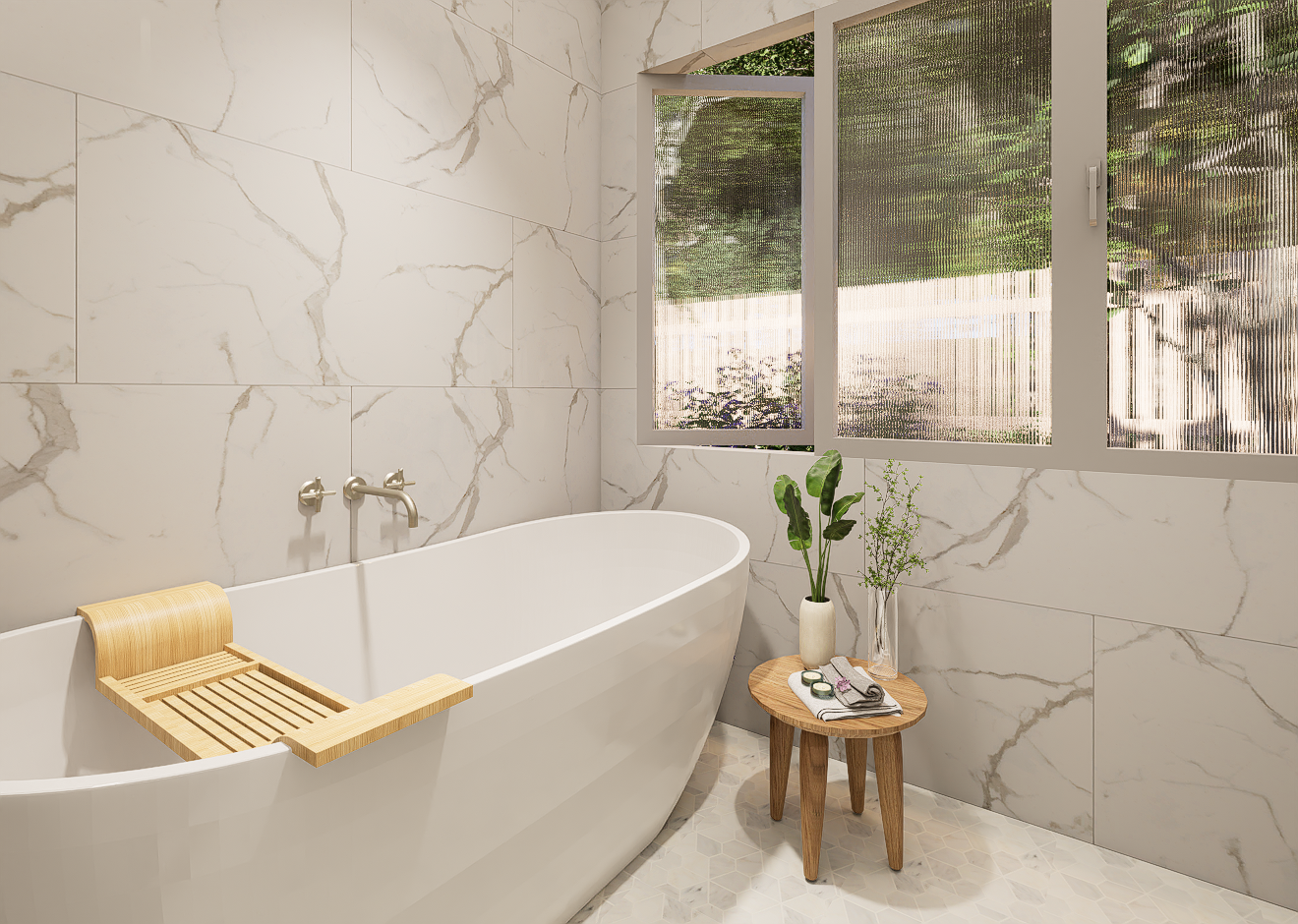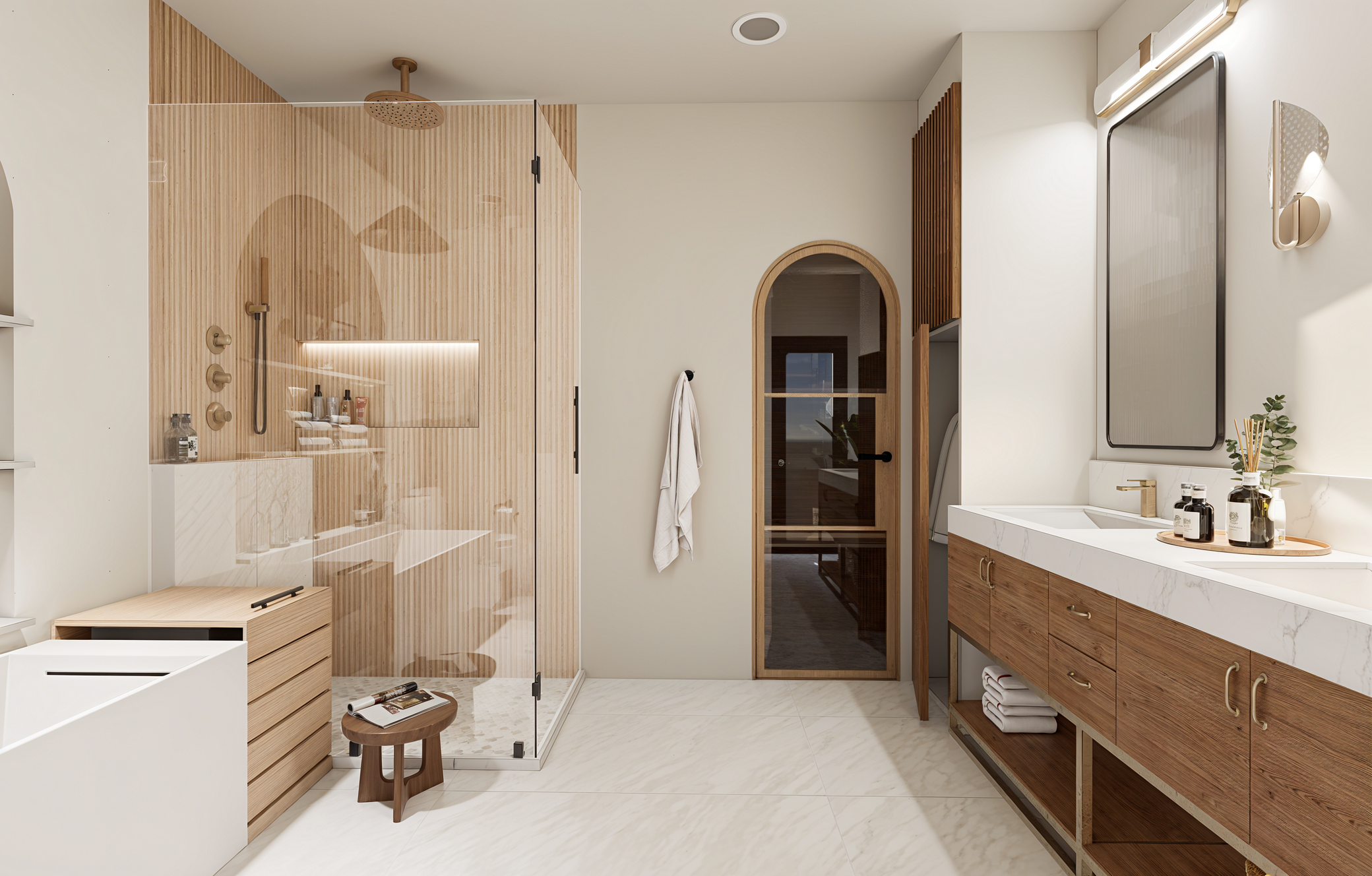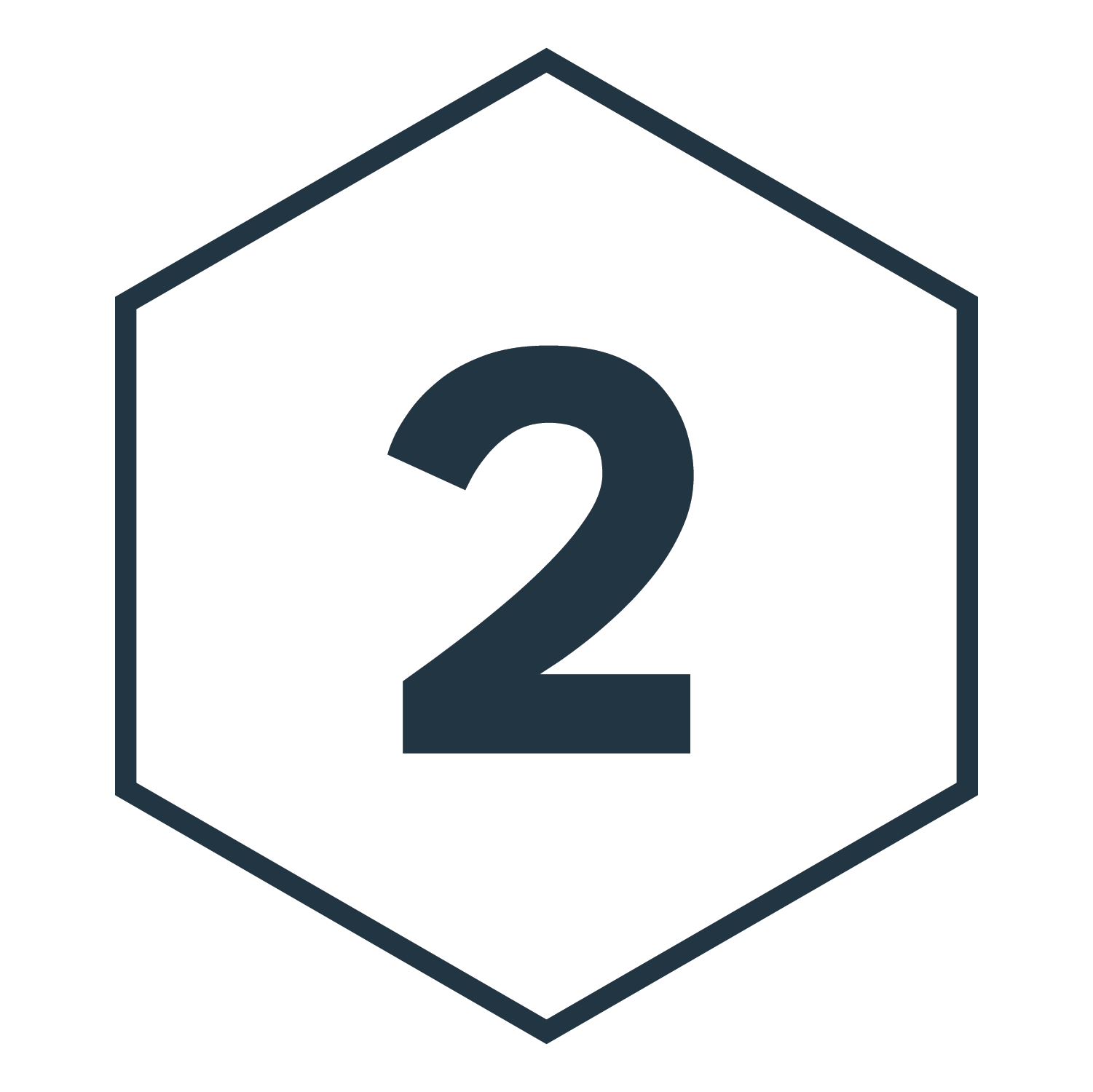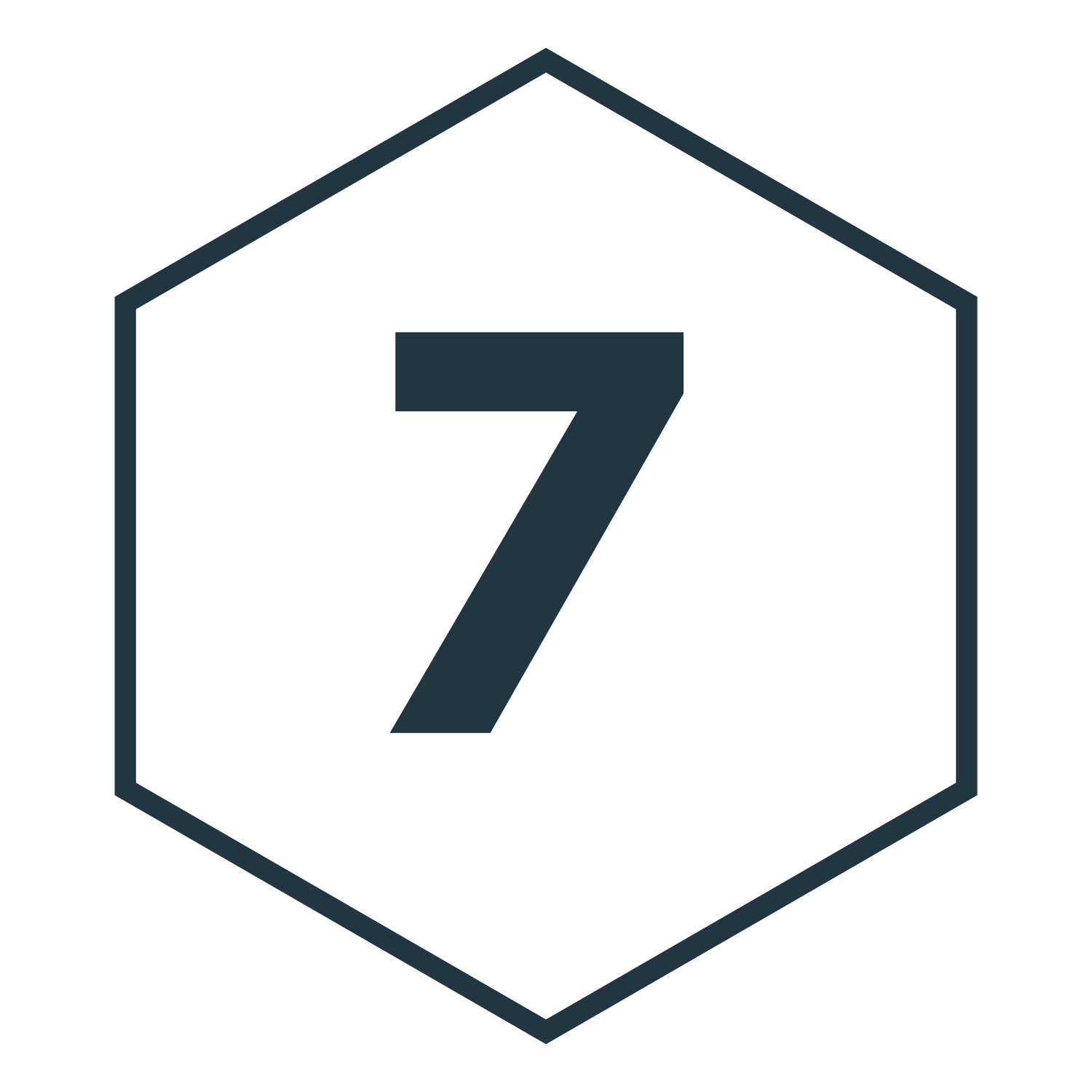
Transform Everyday Bathrooms Into Restful Spaces
Your bathroom should be more than just functional; it should be a place to relax and recharge. Let us create a stunning, custom-designed space that boosts your home’s value and makes every day feel like a luxury.

it all starts with a vision
We’re here to bring your dream bathroom to life with our proven Design-Build process. Whether it’s a master suite that needs a fresh new look with improved functionality, or a powder room designed to wow your guests, we start with a conversation about your vision, needs, and style. With our entire team under one roof—designers, project managers, and builders—you won’t need to juggle multiple subcontractors. Our integrated approach means smoother communication, fewer headaches, and a streamlined process from start to finish. Once the design is set, our construction team delivers a seamless build and a stunning finished space. Learn more about our full process below!
Frequently Asked Questions
-
Most bathroom remodels take 30-45 days, depending on the size of the project and the complexity of the design. We’ll give you a clear timeline before construction begins so you know what to expect.
-
You don’t need to come with plans in hand — our design team works with you from the start. We’ll create layouts, 3D renderings, and help you choose finishes that match your style and needs.
-
Yes. We manage all permits, inspections, and code requirements so you can relax knowing the project is handled properly from start to finish
-
In most cases, yes. We work to minimize disruption by containing dust, protecting your home, and keeping the work area as isolated as possible. We’ll review logistics with you before starting.
-
We handle everything from small powder rooms to master suites. Whether you want a simple refresh, a spa-inspired retreat, or a complete layout change, we can bring your vision to life.
We Offer Bathroom Remodels In…
11447 120th AVE NE, Unit 300, Kirkland, WA 98033
Visits By Appointment Only
DESIGN-BUILD STEPS TO
LUXURIOUS STRESS-FREE PROJECT
Your bathroom remodel journey begins with a 30-minute personal consultation with our designer, who takes the time to understand your goals, lifestyle, and design preferences. We’ll discuss everything from layout improvements and fixture upgrades to luxury spa-inspired bathroom designs. Following this, we’ll schedule a session with our measuring team to conduct a 3D scan of your bathroom, ensuring precise measurements for the next steps in your custom bathroom renovation process.
Consultation
Once we receive and process your bathroom measurements, we’ll move forward with designing your personalized layout. This stage begins with curated mood boards for bathroom remodels that reflect your unique style—whether modern, transitional, or traditional—followed by 2D space plans to establish the best use of your bathroom space. All designs will be uploaded to your personal dashboard and sent out for review, allowing you to visualize your bathroom renovation ideas.
Mood Boards & 2D Space Plans
Once the floor plans are completed & sent off for permitting, we transition to the 3D rendering stage. During this phase, as we wait for your permits, we begin designing your custom bathroom in a 3D model, keeping your budget in mind. Any additional concepts not included in the initial plan will be communicated to ensure transparency. This step allows you to see how new tile, vanities, lighting, and fixtures will look in your finished space. Any additional concepts not included in the initial plan will be communicated for full transparency.
3D Renderings
Presentation & Rough Material Selection
Once the 3D model and bathroom material selections are complete, we’ll schedule an in-person presentation at our showroom. Your designer will guide you through tile samples, countertop materials, plumbing fixtures, and vanity designs to ensure everything aligns with your vision for your new bathroom.
At this stage, we finalize the selection of fixtures, finishes, and equipment (FF&E) for your bathroom remodel. This includes everything from shower systems and bathtubs to lighting, flooring, and cabinet hardware—all within your specified budget. These selections will be submitted through your personal dashboard for review, where you can approve or request revisions. Additional showroom visits are encouraged so you can see and feel the materials before installation.
Material Selection (FF&E)
Once permits are approved, our experienced project managers will oversee the bathroom renovation construction phase, ensuring everything is progressing smoothly. They’ll provide daily updates, and depending on the scale of your remodel, your designer will visit one or two times to ensure all elements—tile installation, vanity placement, lighting fixtures, and plumbing upgrades—match the design vision.
Construction
Final Walkthrough
When construction is complete, your designer, project manager, and operations lead will conduct a final bathroom walkthrough with you. We’ll check every detail—from tile grout lines to fixture installation—to ensure the highest quality standards before final approval.












