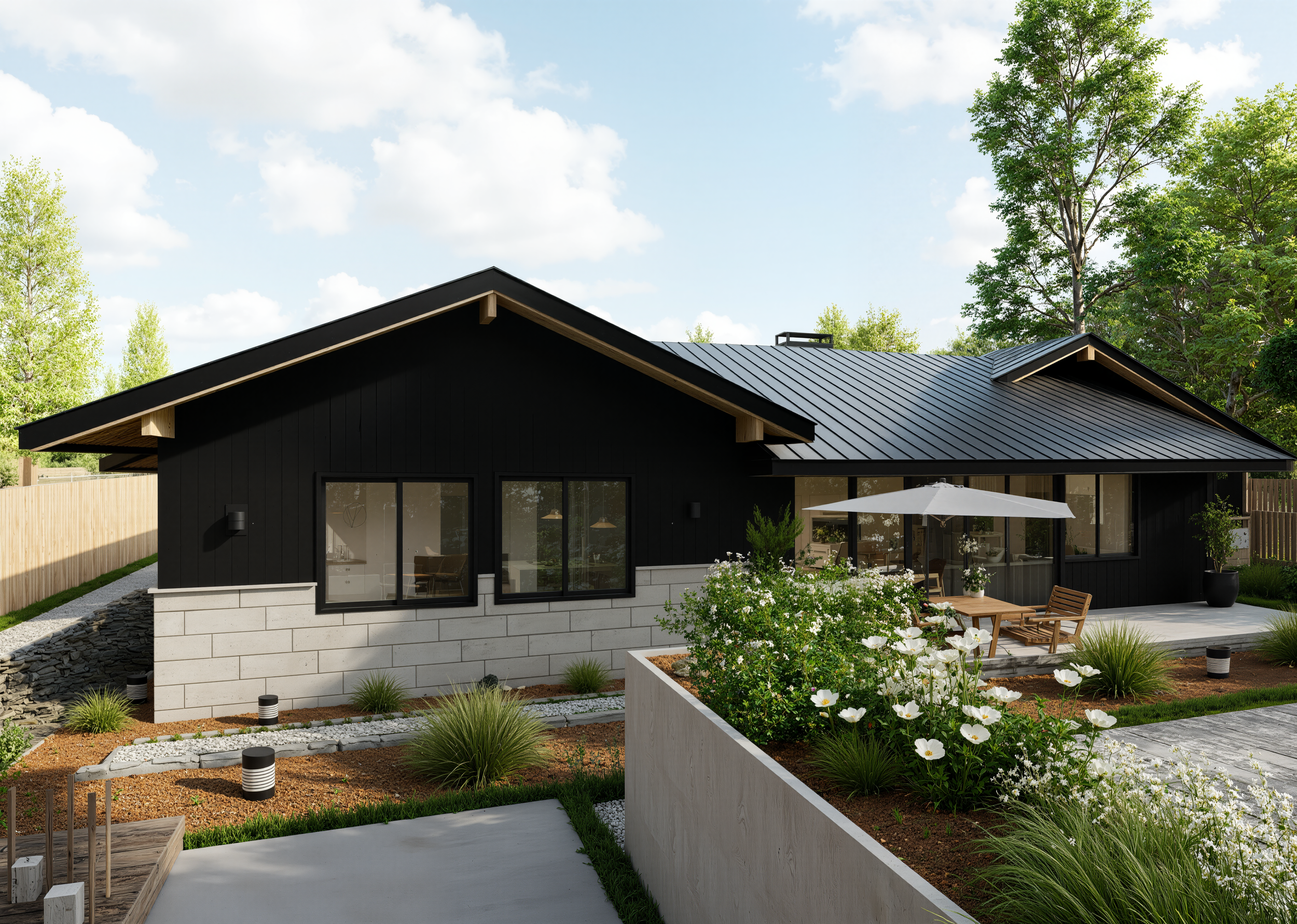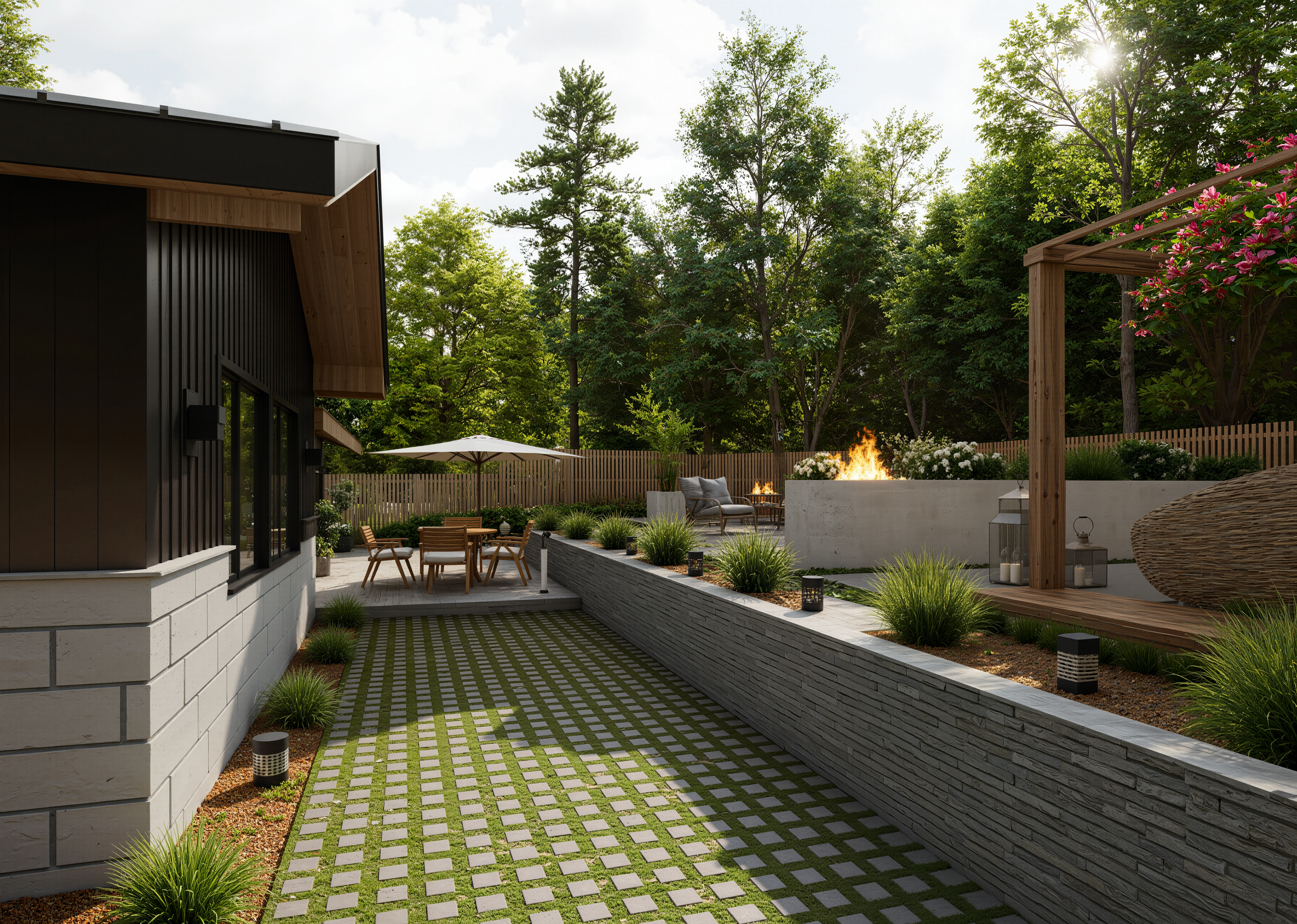
Transform Your Home Into The Home You’ve Always Wanted
REDEFINE HOW YOUR HOUSE LOOKS
Your home’s exterior is the first impression, but more importantly, it should feel like you. Our exterior remodeling services are designed to help you personalize your space, improve comfort, and create an outdoor environment that fits your lifestyle. We’re proud to serve homeowners across the Greater Seattle Area.

EXTERIOR REMODELING SERVICES
TAILORED FOR YOU
Extend your living space and enjoy the outdoors with a custom-built deck that complements your style and meets your needs. Whether it’s a peaceful morning coffee spot or a place to host friends, we design decks that bring your vision to life.
Change the look and feel of your home with beautiful, durable siding. We offer materials and finishes that reflect your personality while improving insulation and weather protection.
Give your home long-term protection and peace of mind. We replace and repair roofs quickly with high-quality materials designed to withstand the Pacific Northwest weather, while also enhancing your home’s look.
Bring in more natural light and improve energy efficiency with new windows. From sleek modern frames to timeless classics, we help you choose the perfect windows for your home’s comfort and style.





Frequently Asked Questions
-
You present your ideas, and we can make it work! We do specialize in roofing, siding, windows, doors, decks, and outdoor living spaces, as well as full exterior makeovers that boost curb appeal and protect your home.
-
Timelines vary by project. A new roof may take a few days, while full siding replacement or large decks can take 2-4 weeks. We provide a clear schedule before work begins.
-
Some exterior projects, like decks, additions, or major structural changes, require permits. Our team handles the permitting and inspection process so you don’t have to worry about it.
-
Absolutely! New windows, doors, and siding can greatly improve insulation, reduce drafts, and lower your energy bills, while also updating the look of your home.
-
Keeping your home safe is one of our top priorities during construction. We use proper coverings, barriers, and cleanup protocols to protect landscaping, walkways, and your home’s interior while we work.
-
With everything under one roof - from design and planning to permits and construction - our design-build process makes your remodel smoother, faster, and more organized, without the headaches of juggling multiple contractors.
We Offer Exterior Remodels In…
11447 120th AVE NE, Unit 300, Kirkland, WA 98033
Visit By Appointment Only
OUR PROCESS
From Vision to Reality
At Eastside Builders Group, we believe the best homes start with a thoughtful process. Whether you’re building something new or transforming your current space, here’s how we bring your project to life—on time, on budget, and in line with your goals.
Your exterior remodel journey begins with a 30-minute personal consultation with our designer. We take the time to understand your vision, curb appeal goals, and maintenance needs, whether you’re upgrading siding, roofing, windows, decks, or outdoor living spaces. Following this, we’ll schedule a session with our measuring team to conduct a 3D scan of your home’s exterior, ensuring precise measurements for the next steps in your custom exterior renovation.
Consultation
Mood Boards & 2D Space Plans
Once your exterior measurements are processed, we begin creating custom mood boards for exterior remodels that showcase your desired colors, finishes, and design style. We then develop 2D space plans to visualize improvements such as new siding layouts, rooflines, window placements, or deck configurations. These plans are uploaded to your personal dashboard for review, helping you see your exterior renovation ideas come to life.
Once the exterior plans are finalized and sent for permitting, we move into the 3D rendering stage. While we wait for permits, we create realistic 3D models of your home’s exterior so you can preview new siding colors, roofing materials, trim details, and landscaping enhancements. This step ensures all design elements align with your vision and budget.
3D Renderings
Presentation & Rough Material Selection
Once your 3D model and exterior material selections are ready, we’ll schedule an in-person presentation at our showroom. Your designer will guide you through siding samples, roofing shingles, window and door options, paint colors, and decking materials to ensure the entire exterior design feels cohesive and aligned with your home’s architecture.
In this stage, we finalize fixtures, finishes, and equipment (FF&E) for your exterior remodel. This includes roofing materials, siding, exterior lighting, windows, doors, railings, and decking—all chosen for durability, style, and performance. These selections will be uploaded to your personal dashboard for review and approval, with additional showroom visits encouraged to see and feel materials in person.
Material Selection (FF&E)
Once permits are approved, our experienced project managers oversee the exterior renovation construction phase, coordinating everything from roofing installation and siding replacement to window fitting, painting, and deck building. You’ll receive daily updates, and your designer will visit periodically to ensure all exterior finishes match the approved design.
Construction
When construction is complete, your designer, project manager, and operations lead will conduct a final walkthrough of your home’s exterior with you. Together, we’ll confirm that all installation work, finishes, and design details meet the highest standards before final approval.









