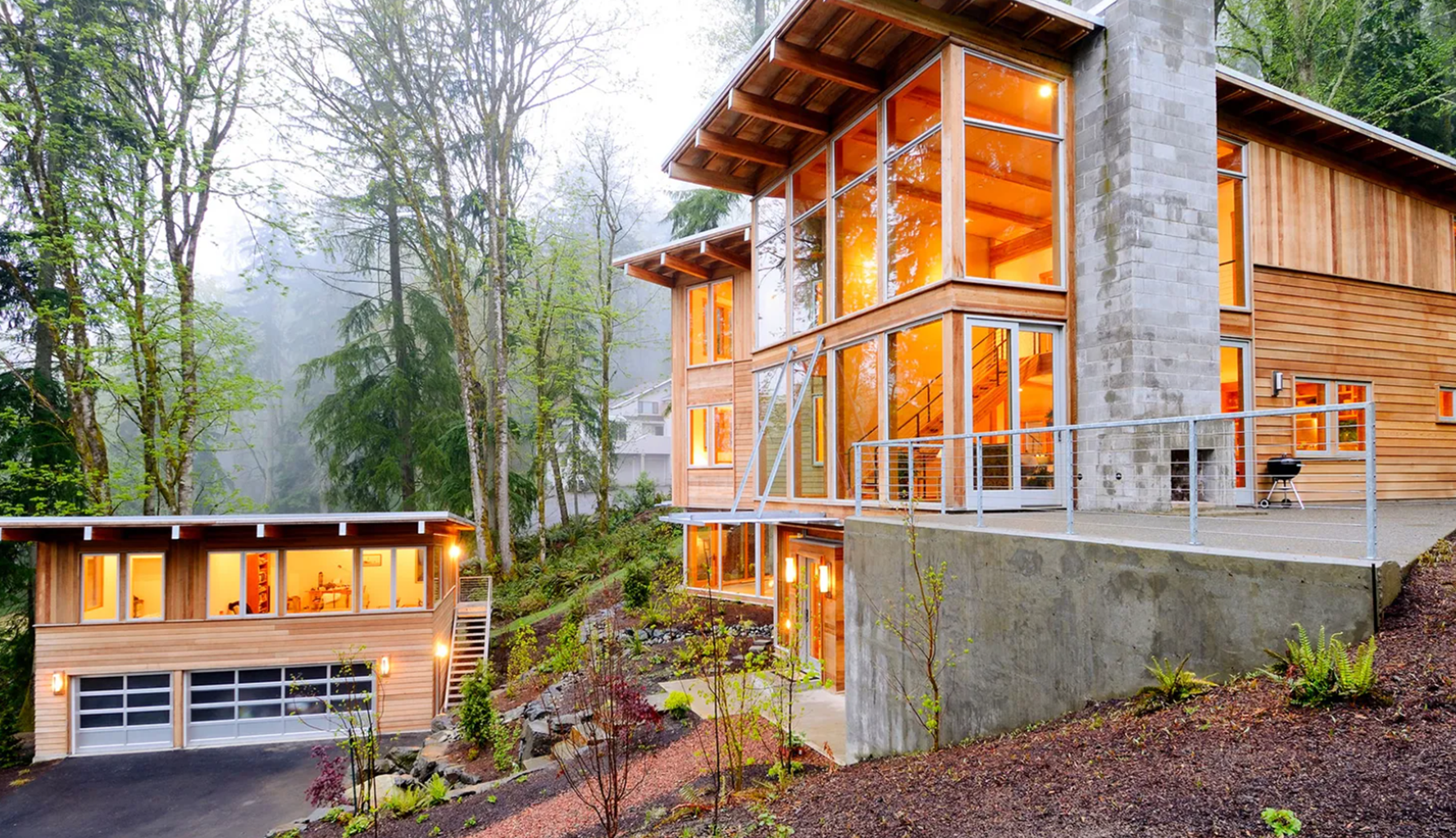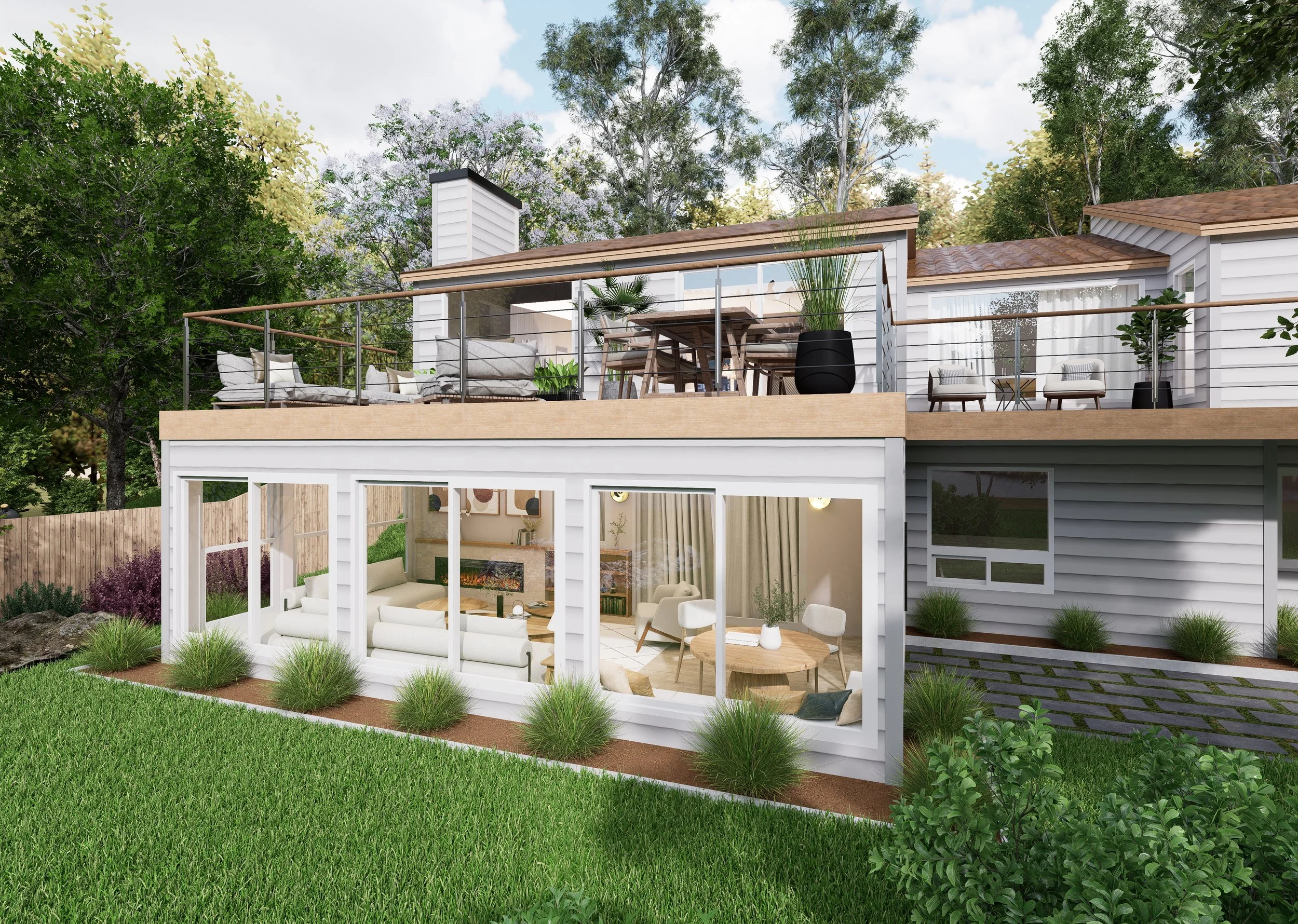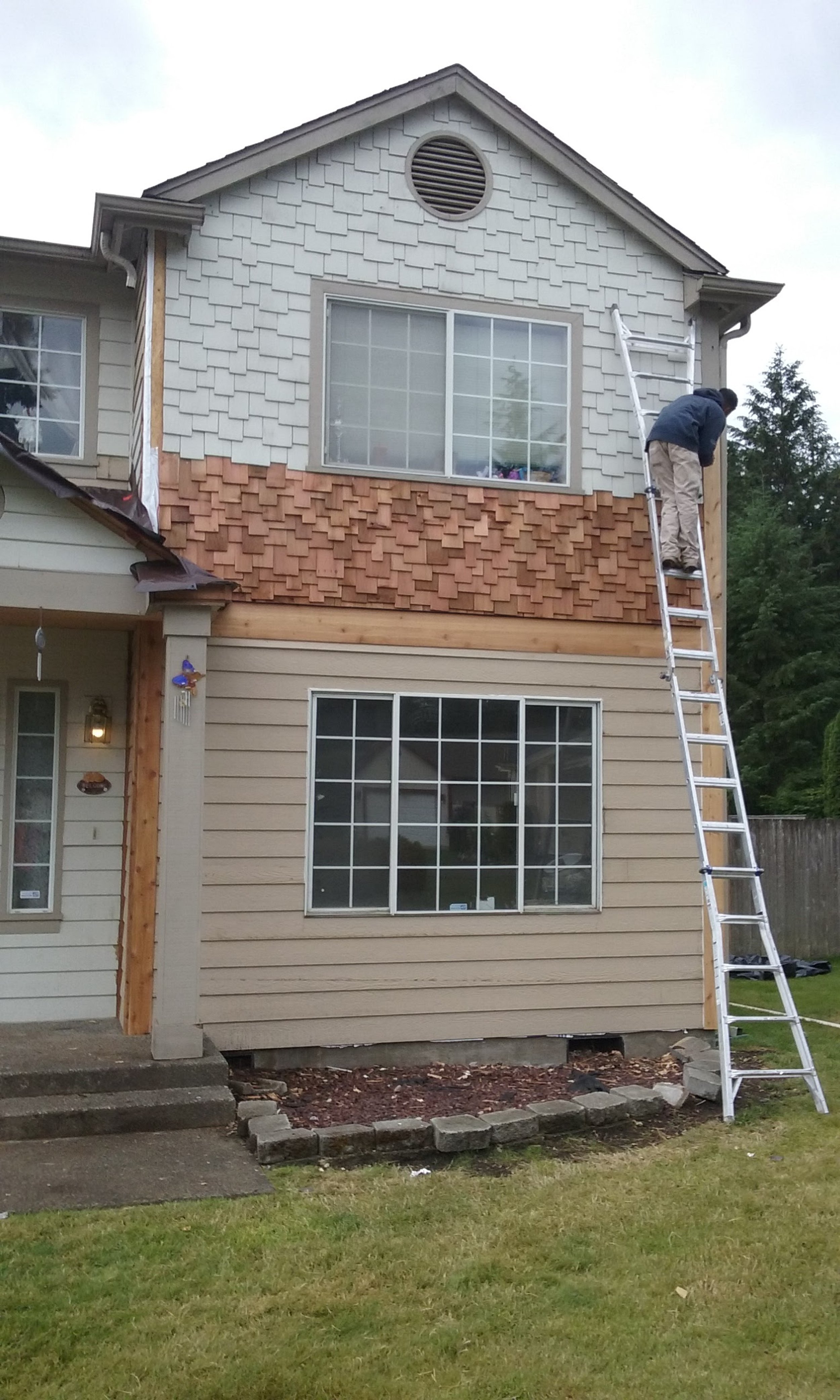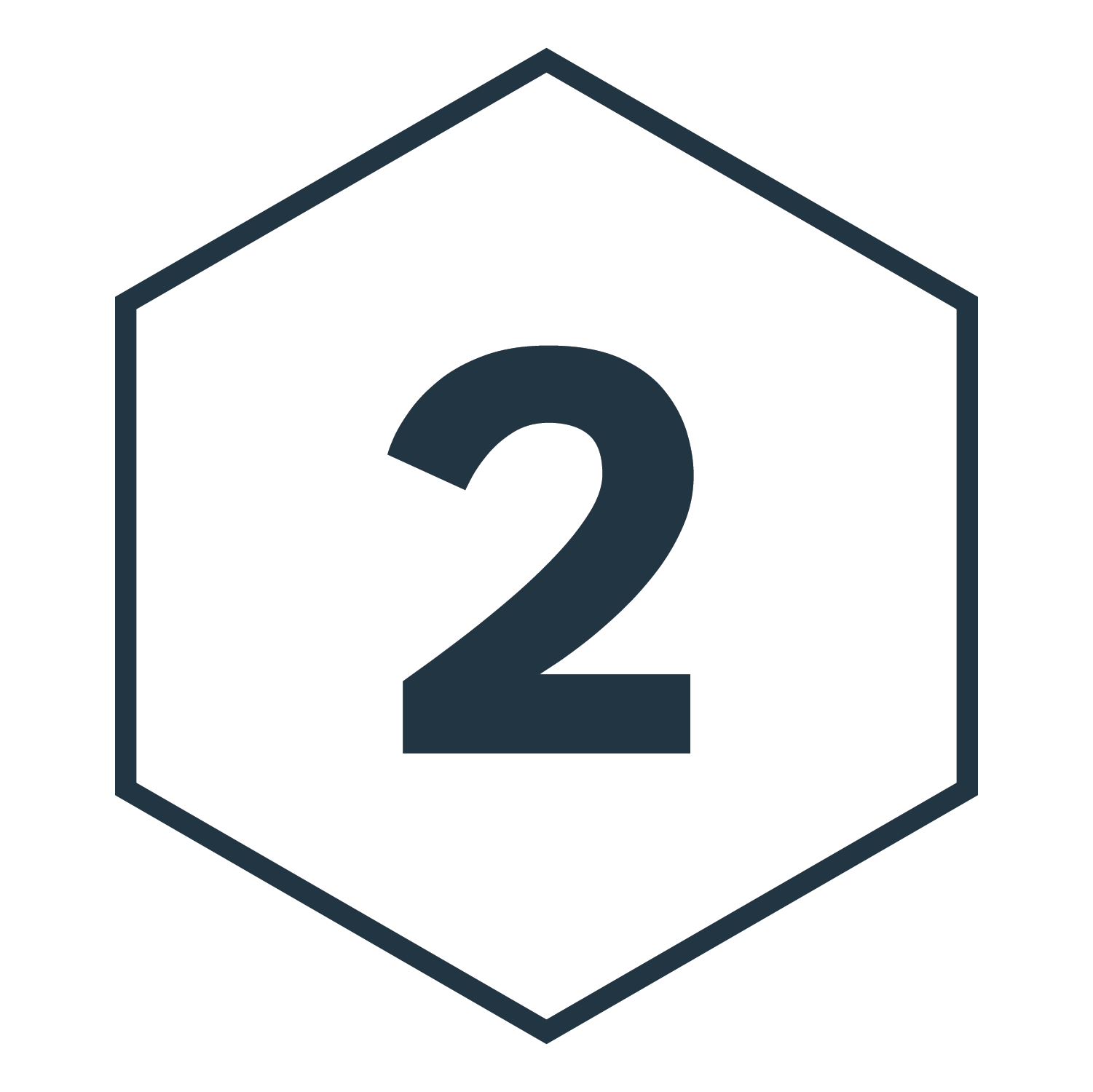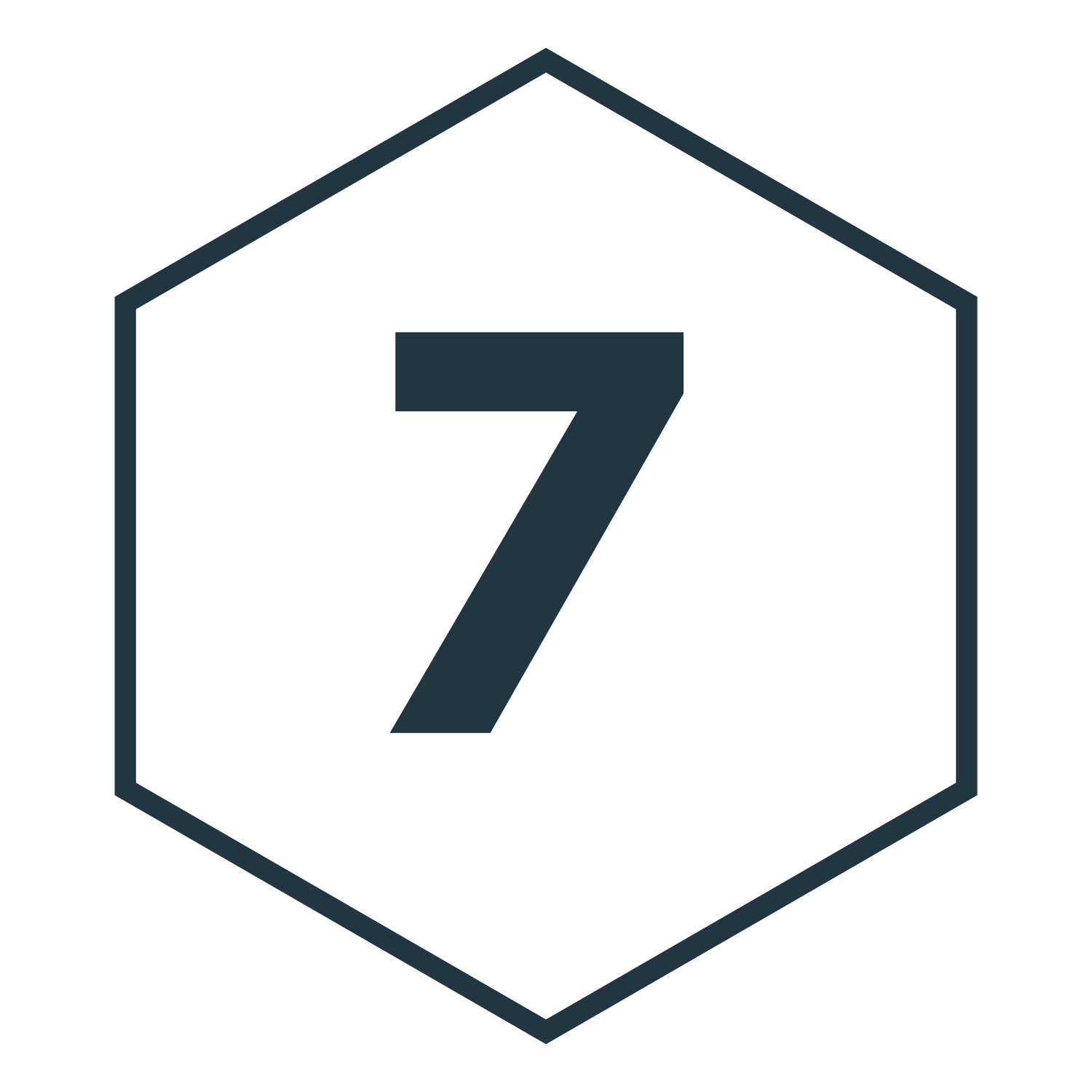
Maximize Your Property’s Potential with Custom Additions, ADUs, & DADUs
Looking for more space or a smart way to add value to your home? At Eastside Builders Group, we design and build seamless home additions and ADUs that fit your lifestyle — whether it’s space for family, a backyard rental, or a modern garage conversion. Our team handles everything from design to permitting, so all you need to do is imagine what’s possible.
EVERY DREAM HOME HAS A BEGINNING

Home additions are the perfect way to create more space without leaving the home you love. Whether you’re adding a new bedroom, expanding your kitchen, or building an entire second story, our team designs and builds seamless additions that seamlessly integrate with your home’s existing design. Additions not only enhance day-to-day comfort and functionality, but they also increase long-term property value and provide your family with space to grow.
Ready to expand your home?
HOME ADDITIONS

DADUs
A Detached Accessory Dwelling Unit (DADU) is a fully independent living space built as a stand-alone structure on your property, often designed as a backyard cottage, carriage house, or guest home. DADUs are perfect for creating rental income, providing privacy for family members, or adding long-term value to your property. In cities like Kirkland, Bellevue, and Seattle, certain DADUs can even be individually metered and, in some cases, sold separately, making them one of the most flexible investments a homeowner can make.
Ready to see what’s possible with a DADU?

ADUs
An Accessory Dwelling Unit (ADU) is a private, self-contained living space built within or attached to your home — often as a basement apartment, garage conversion, or side suite. Perfect for multigenerational living, rental opportunities, or guest accommodations, ADUs add versatility and long-term value to your property. In many local communities, including Kirkland, Bellevue, and Seattle, ADUs can also be legally rented, making them a smart way to maximize both space and opportunity.
Ready to explore the potential of an ADU?
Frequently Asked Questions About Additions
-
Whatever you are looking to add, we can help! We design and build master suites, extra bedrooms, expanded living spaces, second-story additions, as well as ADUs and DADUs, like backyard cottages.
-
Timelines vary by size and complexity. During your consultation, an estimate for a timeline will be provided. Then, once everything is approved and permitting is done, a more structured schedule will be presented.
-
Yes. Almost all Additions, ADUs, and DADUs require city permits. Our team handles the entire permitting process, making sure your project is approved and up to code. There has been a recent update to permitting that is more favorable to homeowners. Read the full Blog Here!
-
In most cases, yes. We work to minimize disruptions, though some areas may be temporarily off-limits during construction.
-
Our design-build team ensures the addition or ADU/DADU matches your home’s style, structure, and flow, creating a seamless look that feels like it’s always been part of your property.
-
ADUs and DADUs are versatile; they can serve as rental units, guest houses, home offices, or spaces for aging parents/adult children, while also increasing your property’s value.
-
Absolutely! Our in-house design team works with your ideas, photos, or inspiration boards to maximize space, functionality, and style, making sure your project fits your vision perfectly.
We Offer Additions In…
11447 120th AVE NE, Unit 300, Kirkland, WA 98033
Visit By Appointment Only
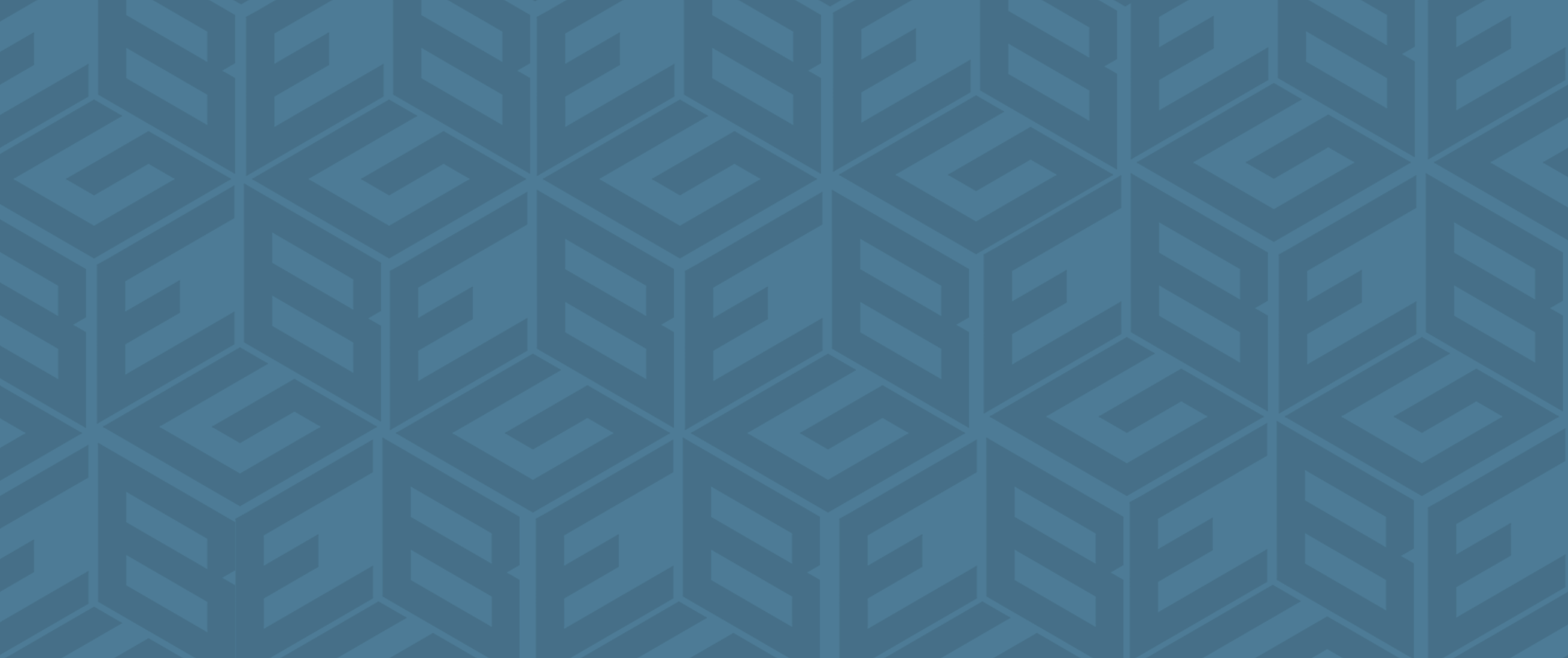
ADUs are easier now than ever! Read our full blog to understand the new bill that allows homeowners to build ADUS easier!
Our Process
Your home addition or ADU/DADU project begins with a 30-minute personal consultation with our designer. We take the time to understand your space needs, lifestyle, and design preferences—whether you’re planning a second-story addition, a primary suite expansion, or a detached accessory dwelling unit for guests or rental income. Following this, we’ll schedule a session with our measuring team to conduct a 3D scan of your home or lot, ensuring precise measurements for the next steps in your custom home expansion.
Consultation
Once we process your measurements, we begin creating a personalized layout for your addition or ADU/DADU. This stage includes curated mood boards for home additions that reflect your desired style and functionality, followed by 2D space plans to optimize your new square footage. Whether it’s designing a garage conversion ADU or a spacious family room addition, all plans will be uploaded to your personal dashboard for review.
Mood Boards & 2D Space Plans
Once the floor plans are completed and sent off for permitting, we move into the 3D rendering stage. While we wait for permits, we create a realistic 3D model of your home addition or ADU/DADU, allowing you to see how new rooms, exterior finishes, and structural changes will look when complete. We ensure your budget is considered, and any additional concepts beyond the original plan will be communicated for transparency.
3D Renderings
Presentation & Rough Material Selection
Once the 3D model and material selections for your addition or ADU are ready, we’ll schedule an in-person presentation at our showroom. Your designer will walk you through exterior finishes, flooring, cabinetry, paint colors, lighting, and hardware options so every detail complements both your new space and your existing home.
In this stage, we finalize the fixtures, finishes, and equipment (FF&E) for your project. This can include kitchenettes for ADUs, bathroom fixtures, flooring, lighting, cabinetry, and exterior siding or roofing materials—all chosen to blend seamlessly with your home’s design while meeting your functional needs. These selections will be uploaded to your personal dashboard for review and approval, with the option for additional showroom visits.
Material Selection (FF&E)
Once permits are approved, our experienced project managers oversee the construction of your home addition or ADU/DADU, ensuring smooth progress from start to finish. They’ll provide daily updates, and your designer will visit once or twice to confirm that framing, finishes, and final details align with the approved design.
Construction
When construction is complete, your designer, project manager, and operations lead will conduct a final walkthrough of your new space with you. Together, we’ll ensure that every detail—from trim work and paint finishes to fixture installation—meets the highest standards before final approval.
Final Walkthrough

