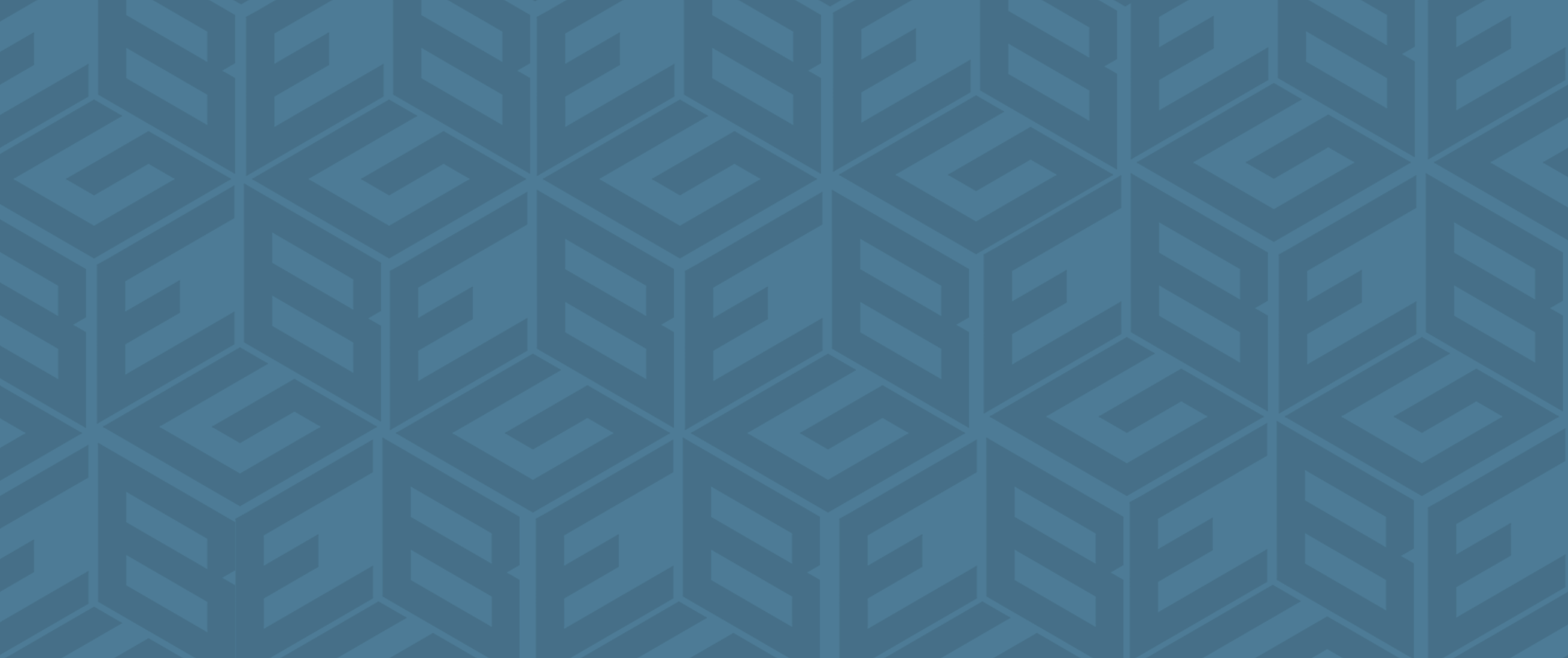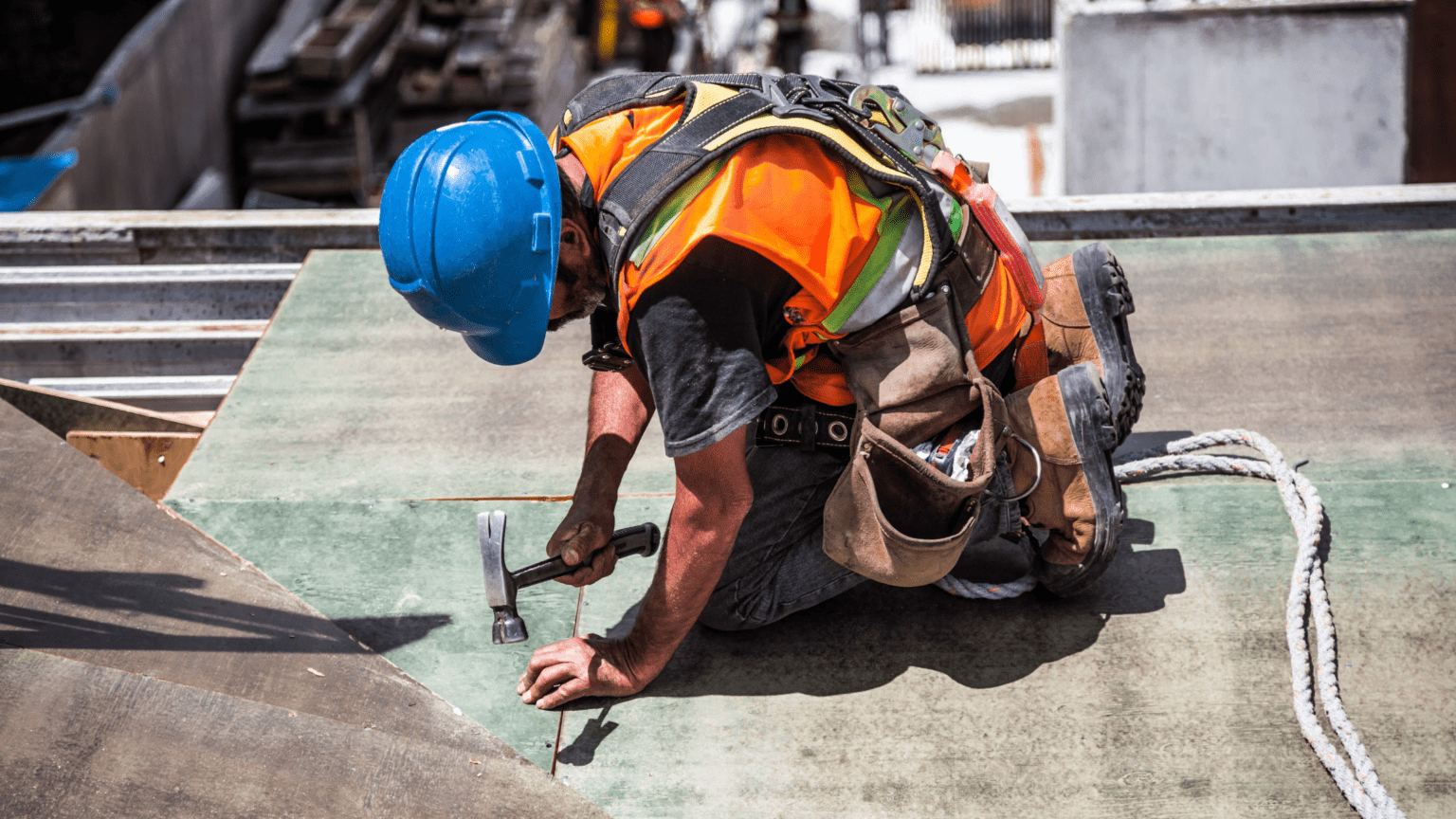What is A Design Build Company?
Remodeling or building a home is a major investment, one filled with hundreds of decisions and moving parts. Traditionally, homeowners hire an architect first, then bring in a builder once plans are complete. While this system works, it often creates disconnects that lead to delays, revisions, and unexpected costs.
The design-build model takes a different approach. At Eastside Builders Group, we combine design and construction into one streamlined service. Our team of designers, builders, and project managers works together from the start, providing a cohesive, collaborative process where everything is handled under one roof.
In this guide, we’ll break down exactly what a design-build company is, how the process works, and why homeowners across Bellevue, Issaquah, Redmond, and the Greater Eastside are turning to Eastside Builders Group to bring their visions to life.
What Does “Design-Build” Really Mean?
In the simplest terms, a design-build company combines both the design and construction services under one roof. Instead of managing separate contracts with an interior designer, an architect, and a general contractor, you work with one team that handles the entire project from start to finish.
Traditionally, homeowners hire an architect and an interior designer to develop plans. Once those plans are completed, they’re handed over to a separate contractor. Although this system has been in place for decades, it frequently creates unnecessary challenges. Miscommunication between the interior designer, architect, and contractor can lead to costly revisions. Plans that look good on paper may not translate well once construction begins. And because you’re coordinating multiple contracts, you often end up as the go-between for multiple teams that don’t always see eye to eye. On top of that, homeowners are often left to juggle a wide range of specialists: surveyors, structural engineers, civil engineers, permitting offices, architects, interior designers, electricians, plumbers. Managing so many moving parts adds layers of complexity, confusion, and delay.
Design-build eliminates those barriers. Your interior designer, contractors, architects, and project managers are all part of the same company, collaborating from day one. Instead of you trying to track down and coordinate specialists, your design-build team handles everything, working with engineers, scheduling surveyors, pulling permits, managing interior design details, and even coordinating with the architects. All you have to do is approve the plan, make your selections, and pay for the project. The rest is taken care of behind the scenes. This ensures your vision, budget, and timeline are aligned from the start, while giving you one central point of accountability. The result is less stress, fewer delays, and more confidence that the project will come together exactly as planned.
The Eastside Builders Group Design-Build Process
Every design-build company has its own approach, but at Eastside Builders Group, our process is designed around clarity, collaboration, and craftsmanship. Here’s what you can expect when you work with us:
1. Consultation - Your journey begins with a 30-minute personal consultation, where our designer takes the time to understand your goals, lifestyle, and design preferences. Following this, we’ll schedule a session with our measuring team to conduct a 3D scan of your home, ensuring precise measurements for the next steps in your design process.
2. Mood Boards & 2D Space Plans - Once we receive and process the measurements, we’ll move forward with designing your personalized space plan. This stage begins with curated mood boards that reflect your unique style, followed by the development of space plans to establish the overall design direction. This will then be uploaded to your personal dashboard and sent out for review.
3. 3D Renderings - Once the floor plans are completed & sent off for permitting, we transition to the 3D rendering stage. During this phase, as we wait for your permits, we begin designing your space in a 3D model, keeping your budget in mind. Any additional concepts not included in the initial plan will be communicated to ensure transparency. This stage allows us to explore and refine design ideas while maintaining consistency throughout the process.
4. Presentation & Rough Material Selection - Once the 3D model and material selections are complete, we’ll schedule an in-person presentation at our showroom. Your designer will guide you through the renderings, samples, and material selection to ensure everything aligns with your vision.
5. Material Selection (FF&E) - At this stage, we begin finalizing the sections of fixtures, finishes, and equipment (FF&E) based on your specified budget. These selections will be submitted for your review through your personal dashboard, where you can easily access, approve, or request revisions to each item. This phase is essential in bringing your design vision to life, as it ensures that every detail, from plumbing fixtures and lighting to flooring and hardware, aligns with your aesthetic and functional needs. We recommend looking through your personalized welcome packet and talking with your designer to see the final materials in person.
6. Construction - Once the permits are approved by the city, our experienced project managers will take the lead, overseeing the entire build. They will be available on-site, providing daily updates to ensure everything is progressing smoothly. Depending on the scale of the project, your designer will visit one or two times to ensure that all elements align with the design vision and specifications.
7. Final Walkthrough - Once construction is complete, your designer, project manager, and operations leads will conduct a final walk-through with you. Together, we’ll review every element to ensure everything meets the highest standards before giving final approval.
At Eastside Builders Group, our design-build process isn’t just about getting from point A to point B. It’s about making the journey enjoyable, transparent, and stress-free. With one dedicated team guiding you every step of the way, you can focus on the excitement of seeing your dream home take shape.
Why Homeowners Choose Design-Build
Choosing a design-build company like Eastside Builders Group comes with significant benefits:
One point of contact – You won’t have to juggle multiple firms or play middleman between designer and contractor.
Streamlined communication – Our team collaborates daily, ensuring everyone is on the same page.
Fewer delays – With design and construction working hand-in-hand, there’s less back-and-forth.
Accurate budgeting – Our process reduces costly surprises and helps you make confident financial decisions.
Peace of mind – From concept to completion, your project is managed by one trusted team.
In short, design-build is designed for homeowners who value efficiency, accountability, and a stress-free remodeling experience.
Why Work With Eastside Builders Group?
Not all design-build firms are the same. At Eastside Builders Group, we bring together decades of combined experience in both design and construction. Based in Kirkland, we know the neighborhoods, permitting systems, and building codes unique to Seattle and the Eastside. This local knowledge allows us to anticipate challenges and keep projects moving forward efficiently.
Our company also offers full-service capabilities. Whether you’re planning a kitchen or bathroom remodel, an addition, an ADU, or a ground-up custom home, we have the expertise to handle every detail under one roof. More importantly, our collaborative approach means you’ll never feel left out of the process. We keep communication open, share updates regularly, and make sure your input shapes the final result.
And finally, we hold ourselves to the highest standard of craftsmanship. Our goal isn’t just to finish a project but to create spaces that improve your lifestyle and add lasting value to your home.
Is Design-Build Right for Your Project?
If you’re considering a remodel or new construction project, design-build offers a clear path forward. It’s especially valuable for homeowners who want fewer delays, a more accurate budget, and a single, accountable team managing the entire process. It’s also ideal for those who want to feel involved and supported at every step, rather than left to coordinate between multiple firms.
At Eastside Builders Group, we’ve built our reputation on making the remodeling journey as enjoyable as the finished home itself. From West Seattle to Issaquah, Everett to Renton, our mission is simple: to help homeowners transform their spaces into places that better fit their lifestyle, enhance functionality, and increase long-term value.
Ready to Get Started?
If you’re ready to explore how design-build can simplify your remodeling or new construction project, we’d love to hear from you. Whether you’re planning a kitchen remodel in Bellevue, a bathroom upgrade in Kirkland, or a custom ADU in Issaquah, Eastside Builders Group is here to guide you every step of the way.
Contact us today to schedule your consultation and discover the difference of working with a true design-build partner.
📞 Call Us:
425-272-7169
📧 Email Us:
Marketing@Workwithebg.Com
🌐 Visit Us:
Www.Workwithebg.Com
Eastside Builders Group
Helping Washington Homeowners
Build Smarter, Live Better.





